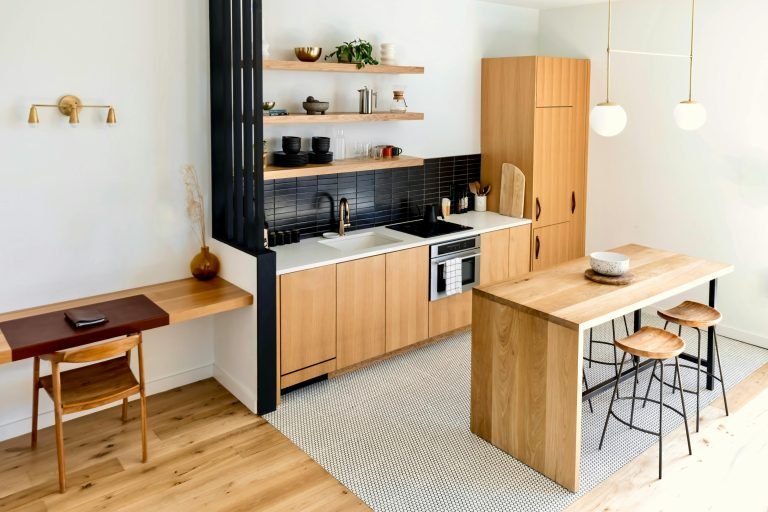Open plan living is a go-to option for modern homeowners who want spacious houses without the hassle that comes from individual rooms. Just a few of the benefits that come from investing in this interior trend include improved airflow and increased socialization opportunities.
Unfortunately, you’re not guaranteed a great home by opting for an open-plan design, and it’s all too easy to go wrong when installing this setup. Unlike individual room renovations, mistakes here also come at the steep cost of compromising your entire downstairs or upstairs space.
With that in mind, it’s vital to tread carefully during open plan construction. Start as you mean to go on by considering the following most common open plan home mistakes, and the best ways to avoid them in your own project.
# 1 – A Lack of Definition
A lack of definition is perhaps the most common open plan mistake, and it’s one that can result in a cavernous feeling, and a generally unappealing finished interior.
To avoid this, note that even open-plan spaces should be split into dedicated ‘zones,’ which mark where each area of your home begins and ends.
You can mark each of these zones in a variety of different ways, including simply using furniture to segment specific areas, or even incorporating additions like rugs to clearly highlight different points in the room.
These small changes will ensure that your open plan space flows well, and fulfills every need (e.g. eating/entertaining), that you likely hope to fulfil in this area.
# 2 – Inadequate Lighting
Open plan living, in itself, is famed for creating brighter areas, but lighting is another common open plan problem. Homeowners are particularly at risk of underestimating how much light a larger space like this requires, which can result in unwanted dark corners. Many homeowners also simply get the positioning of their lights wrong, which can lead to the same problem.
Luckily, there are many ways around this issue. For one thing, it’s worth carefully considering lighting placement in terms of your pre-chosen open plan zones. As a rule, each zone should have its own overhead lighting to ensure visibility.
Installing skylights is another great option, which works especially well in open plan homes with high ceilings. When positioned alongside existing lighting, skylights can double the amount of natural light in an open space, even within the areas that are furthest away from any existing windows.
# 3 – Incompatible Styling
While zoning your open plan layout is important, it’s also crucial to avoid cramming too many styles into this space.
Remember, your ‘zones’ should be distinguished using things like furnishings, rather than actual decor. It’s still important to ensure overall cohesion through the use of the same paint colors and general design focuses.
That way, your open-plan layout will feel far less chaotic and way more welcoming.
Open plan layouts might be all the rage, but they’ll soon leave you raging if you fall foul of any of the mistakes we’ve listed in this article.

































